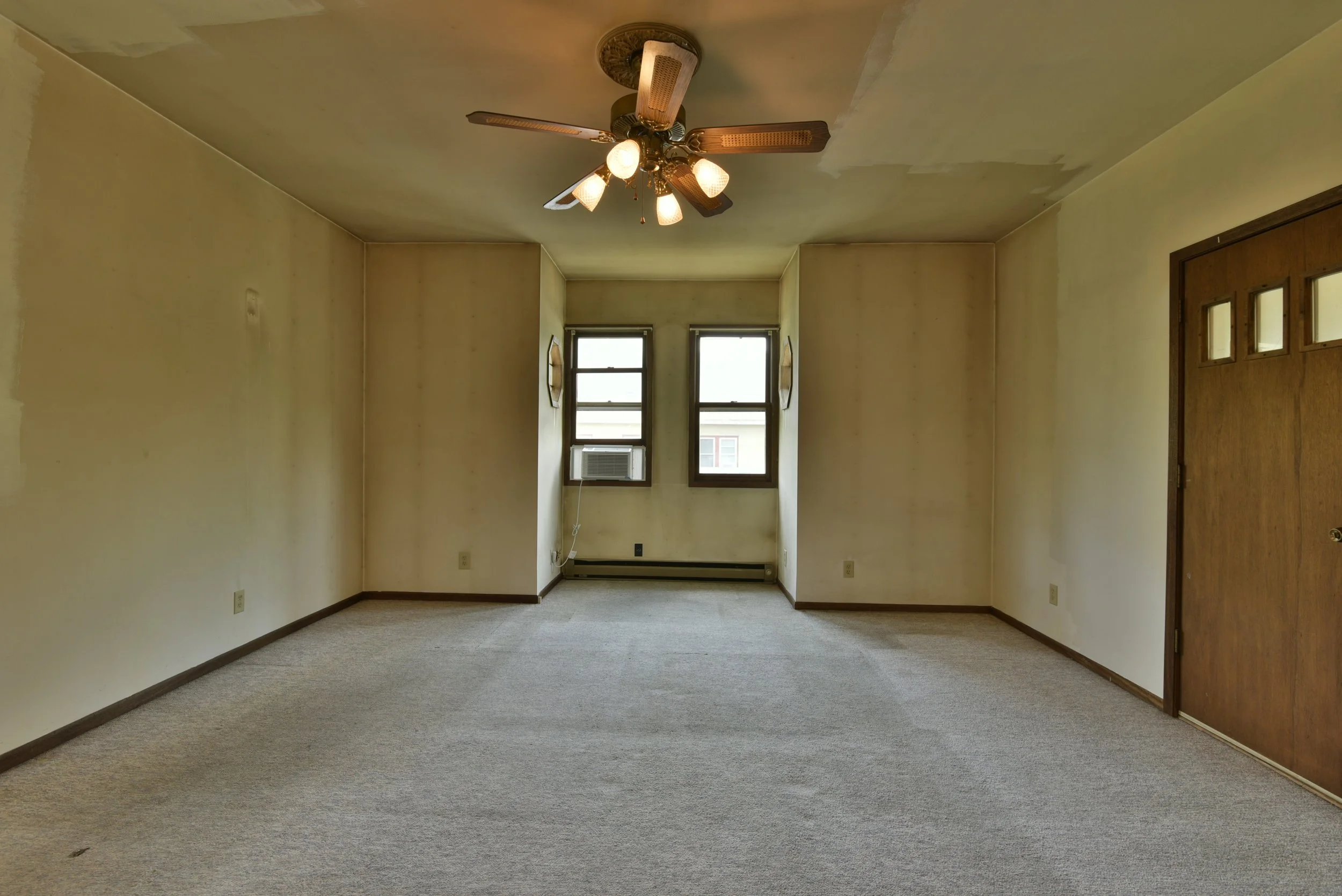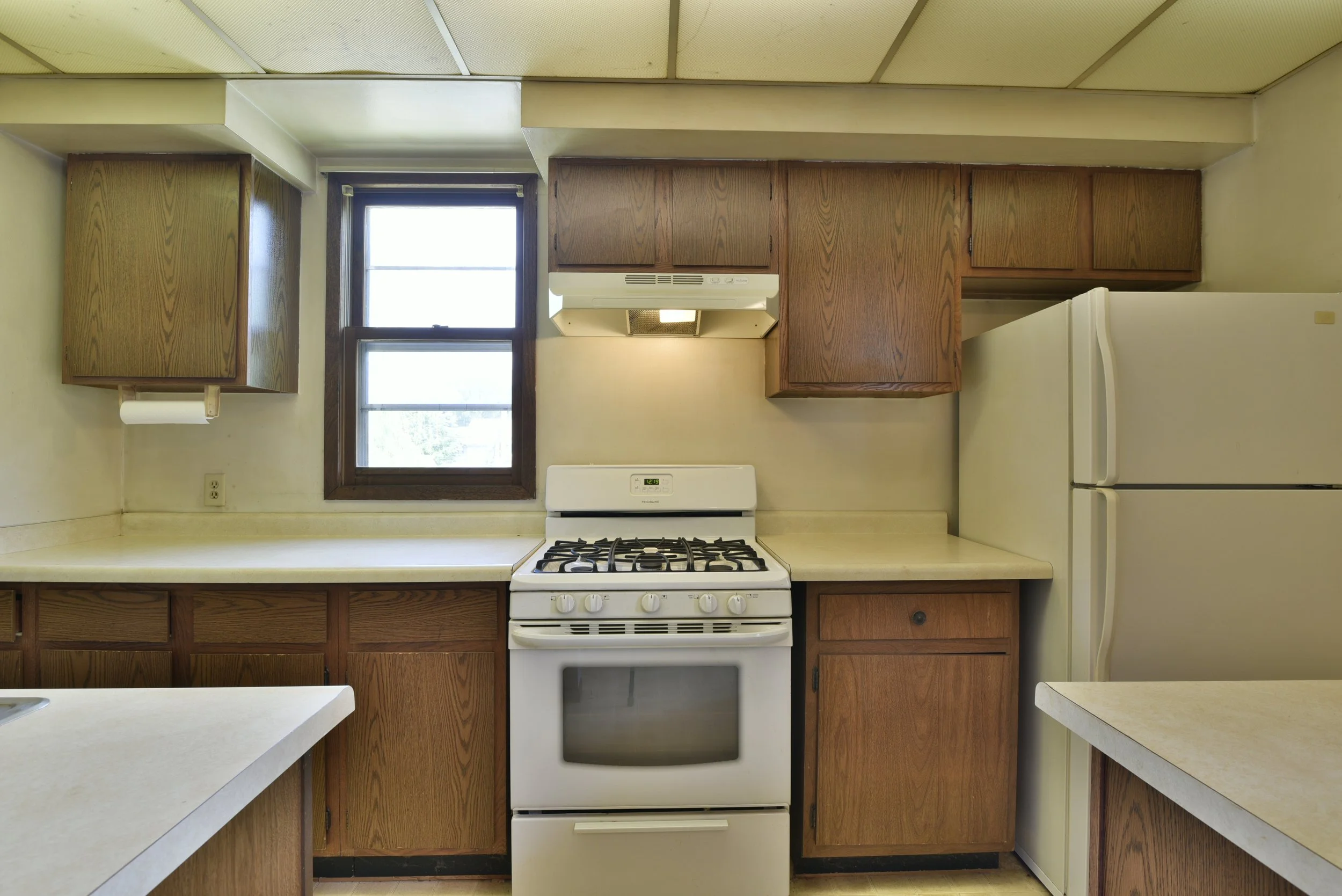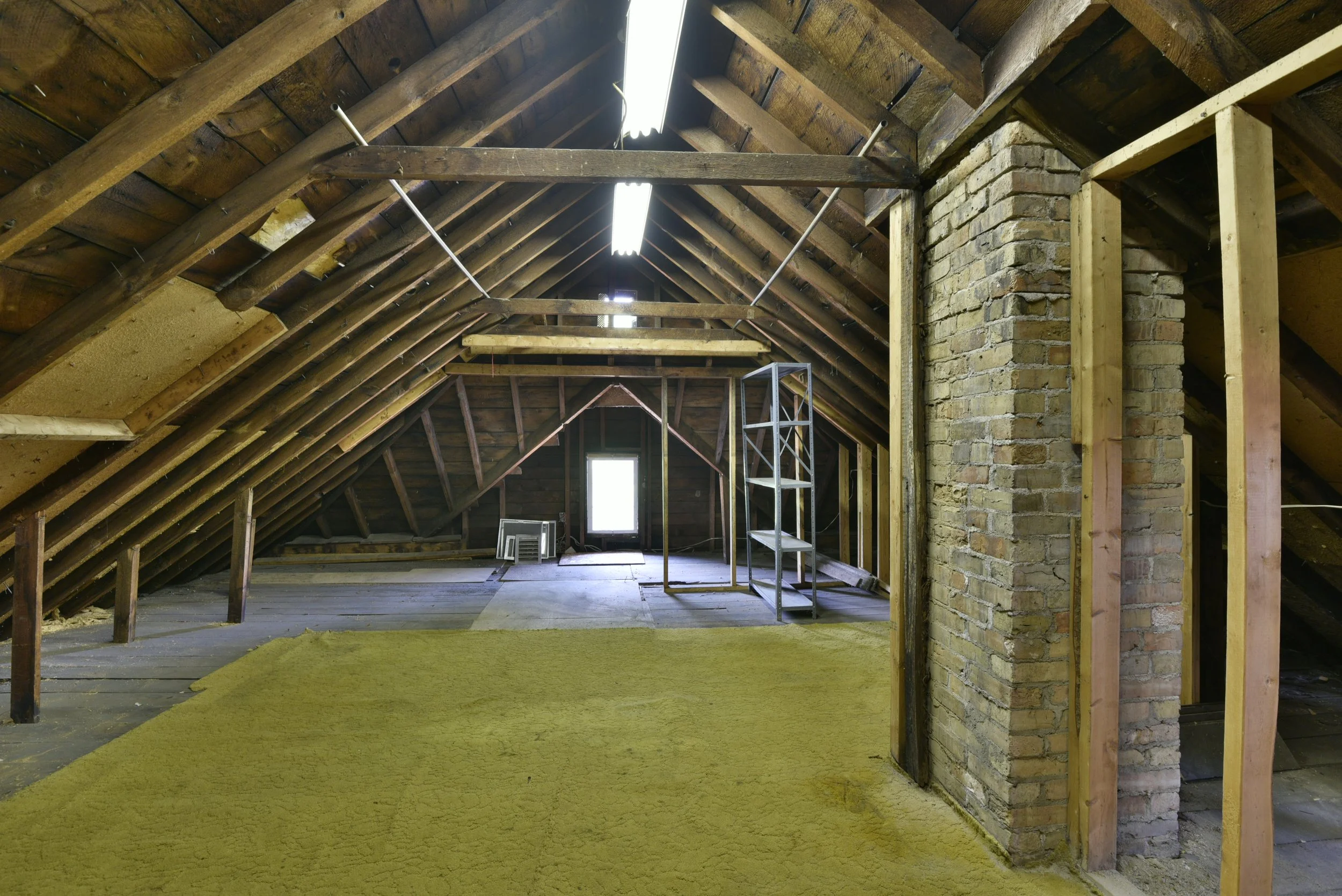1810 Chestnut Ave. W.
Minneapolis, MN
Up/Down Duplex
$300,000
Total Bedrooms: 6
Total Bathrooms: 2
Garage Spaces: 2.5
Total finished square footage: 2,646
Additional Details
Investor's delight- gain quick equity with cosmetic improvements! This very large duplex has 1300+ finished square feet for each unit, plus an attic space that could be finished as a great flex area!
Each unit has its own laundry and a large eat-in kitchen. High ceilings create spacious living! Front porches were completely enclosed to create more interior living space, too!
Excellent location close to DT Minneapolis and just steps away (LITERALLY) from Luce Line Trail and a short walk to Bassett's Creek Park Playground. The quaint neighborhood of Bryn Mawr is just across the creek, as is Bryn Mawr Meadows park.
Main Level Unit
Main Level Unit
Main Level Unit Family Room
Main Level Unit Full Bathroom
Upper Level Unit Living Room
Upper Level Unit Kitchen
Large Attic Space
Oversized 2-Car Garage
Plenty of Garage Storage Accessible Via Pull-Down Ladder










